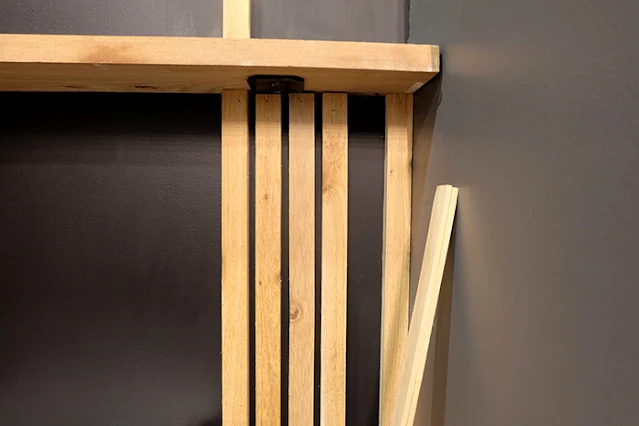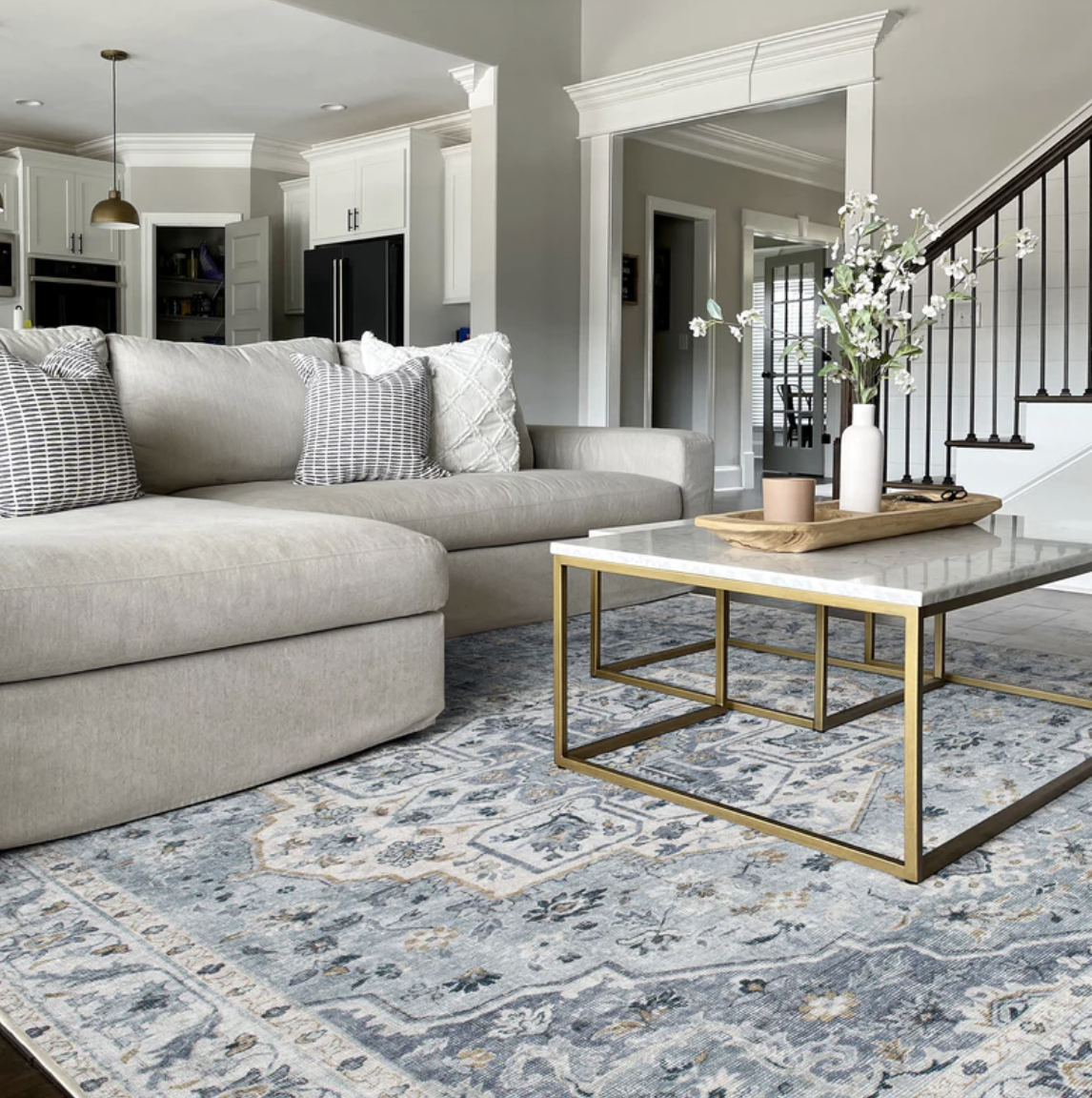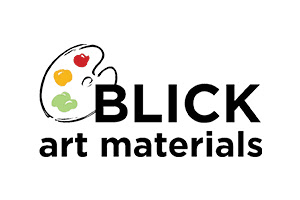Because, as I mentioned last time, this has been a uh, how shall I say, a design on the fly adventure.
I'd designed and redesigned and redesigned and designed this space in my head sooo many times, the trash can in my brain is drowning in crumpled papers.
But I arrived upon this partial idea to work with, hoping the remaining pieces *waves hands around room* would fall into place around it. And they are.
Slowly.
Surely too slowly for Mike.
I've gotten the "when's the bathroom..." and the "maybe work on the bathroom....?"'s here and there. I'm tryin' babe, I'm tryin'.
That's the thing about home interiors, home decor, etcetera etcetera though. They take time. And taking time is a-okay. There's no need to ram through a design, clamor to get every last piece and part together a flurry. Taking time ensures you get it right.
Or, if you don't get it right, it's not the end of the world. Anything that can be done can be undone. And as I've said before, mistakes aren't mistakes, they're opportunities to learn.
In this case, as I go along, hitting the occasional trouble for not having a full-on plan, things shake out in ways that create other dilemmas so there's oodles of problem-solving happening too.
*shrug* it's fine, I don't mind. This is how we learn.
So right, continuing this controversial master bath project jet tub cover up with part II. Cedar!
Last we left off here, I had a piece of ritzy plywood covering the unworkable jet tub itself, ritzy plywood panels up for a shelf unit, and masonite on the walls covering the (gag) tile.
Progress! And lots of it. Albeit confusingly awful and very questionable, but progress.
Next was math. Oyyyy me, a lot of math. I wish I knew where math and I veered from each other! Thank goodness for AutoCAD* to save my math-addled a**.
Math as I was making a wood purchase and we all know we don't want to goof up a wood purchase.
Cedar wood to be exact, one by two strips of sweet smelling cedar. For as long as I can remember, and that's a mighty long time, I've loved the scent of cedar. These pieces don't smell much though, sadly.
First was laying out the cedar slat wall design shown above which is a long-standing mid-century pattern, and ok, seeing quite the resurgence these days.
For such a trend-avoider, I know, it seems I incorporate a few trends.
But as I've mentioned, while trends come and go, get dated fast, it's quite all right to thoughtfully choose a trend or aspects of a trend that you know you'll love a long time.
Designing and decorating a home is all about personalizing it for yourself, not the Jones', so if you love something, go for it. Thoughtfully, heh.
Riiight, bathroom, topic at hand.
First the masonite and drywall bump outs got a lovely coating of my perennial favorite paint, black. Of course. Shocker.
 |
| It's always darkest before the dawn....bear with me, I know this looks horrifying. And oophh, cannot stand acrylic latex paint which is what this black unfortunately is. |
All right. Time for the sweet sweet cedar.
Oh riiight, yeah, no, I did not stain or seal the cedar by the way. It's naturally moisture resistant so in a humid condition like this particular bathroom, it'll be fine as-is. And if it changes color? Cool.
Ok, so based on the real dimensions of the cedar, after several math attempts let's be real, I planned the gap spacing between them and made a little template of sorts to squish between the slats as I was installing so I wouldn't be measuring each individual gap space.
For the area above the toilet which is the actual wall, the math came out differently but not too much so.
Hauled my handy dandy Bostitch air compressor up from the basement, ugh whoo, plugged it in and it was go time.
With just-long-enough brad nails,* I started tacking the cedar into the drywall starting in the righthand corner facing the toilet wall. Not too dissimilar from the hall bathroom lath wall install, I know.
Slipped the spacer next to it then tacked the next piece of cedar up. Repeat, rinse, repeat, turn a corner, two walls covered.
 |
| The shelf may be a little bowed. It could be the camera. Sorry for the continued shots of our dang toilet. |
When I got to the areas where the masonite was covering over the tile, I obviously couldn't and did not want to nail into the tile itself so I tacked each piece twice up top, once near the ceiling, once just above the tile, and then toe-nailed once into the plywood covering the tub.
More images to come once I get to the full room reveal.
In the end, well, not the end per se as I'm clearly not done, this, as a result, has now evolved into a sort of whole room overhaul.
Can't do just one thing and expect everything to work around it, haha.
Next share on this jet tub cover up project, wrapping up the shelving unit, a spiffy towel bars DIY, and staining. OoOooh yay!
On tap currently though? Repainting is next (can't help myself with the paint) and a new vanity light fixture because of uh, the new paint. While I love the one we have, it'll look peculiar with its pending new surroundings.
I am taking a chance with the paint so we'll see.
Much like designing it, I’ve repainted this wee room in my head about twelve hundred times before settling on this forthcoming choice. It'll be its own post as, if you know me, it won't be just a slap-some-paint-on-the-wall deal.
Then, haha, hopefully this controversial master bath project jet tub cover up design will stick around for a bit, right?! That's my goal anyway!
If this project got you going, imagine what you could do. Download The $100 Room Glow-Up Guide and see what’s possible.
*The AutoCAD link is an Autodesk CAD affiliate link. The brad nails are an Amazon affiliate link. Mwah, thanks! Please see the "boring stuff" tab for more info.























































Post a Comment
Please no spam or links, thanks!